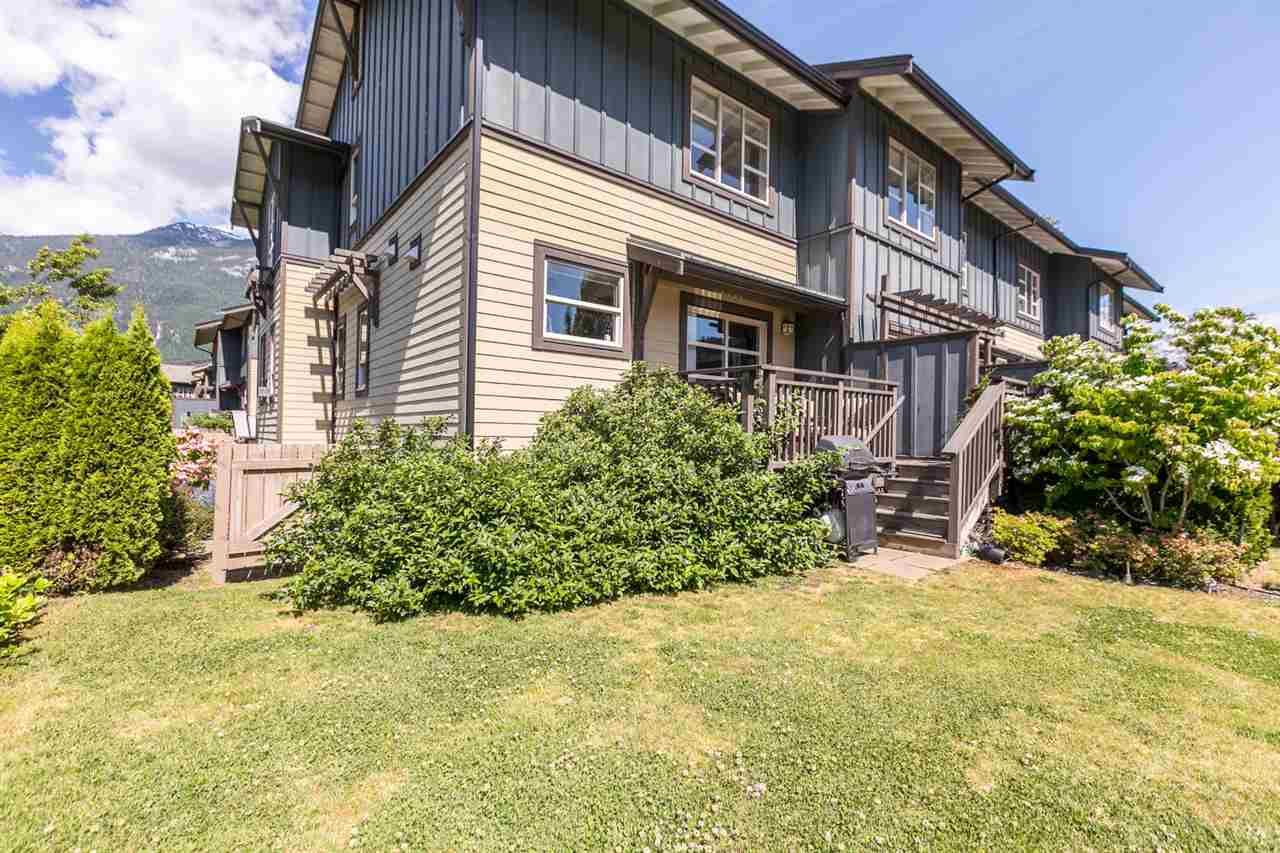I have sold a property at 1272 STONEMOUNT PL in Squamish.
Settle right in to this open and light-filled END UNIT townhome in the desirable Eaglewind development. The kitchen features granite counters, island, and stainless steel appliances as well as an eating area, and main floor powder room. Magnificent views await from the master bedroom upstairs with ensuite and 2 additional bedrooms and bathroom. Sit back and relax or entertain from 2 different decks with spectacular views of the chief and coastal mountains. Private fenced yard and tandem garage with plenty of extra space for your bikes and other toys. Downtown shops, schools, tennis courts, trails, kids park and the estuary all out your front steps!






